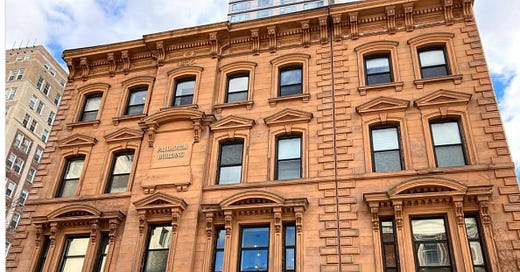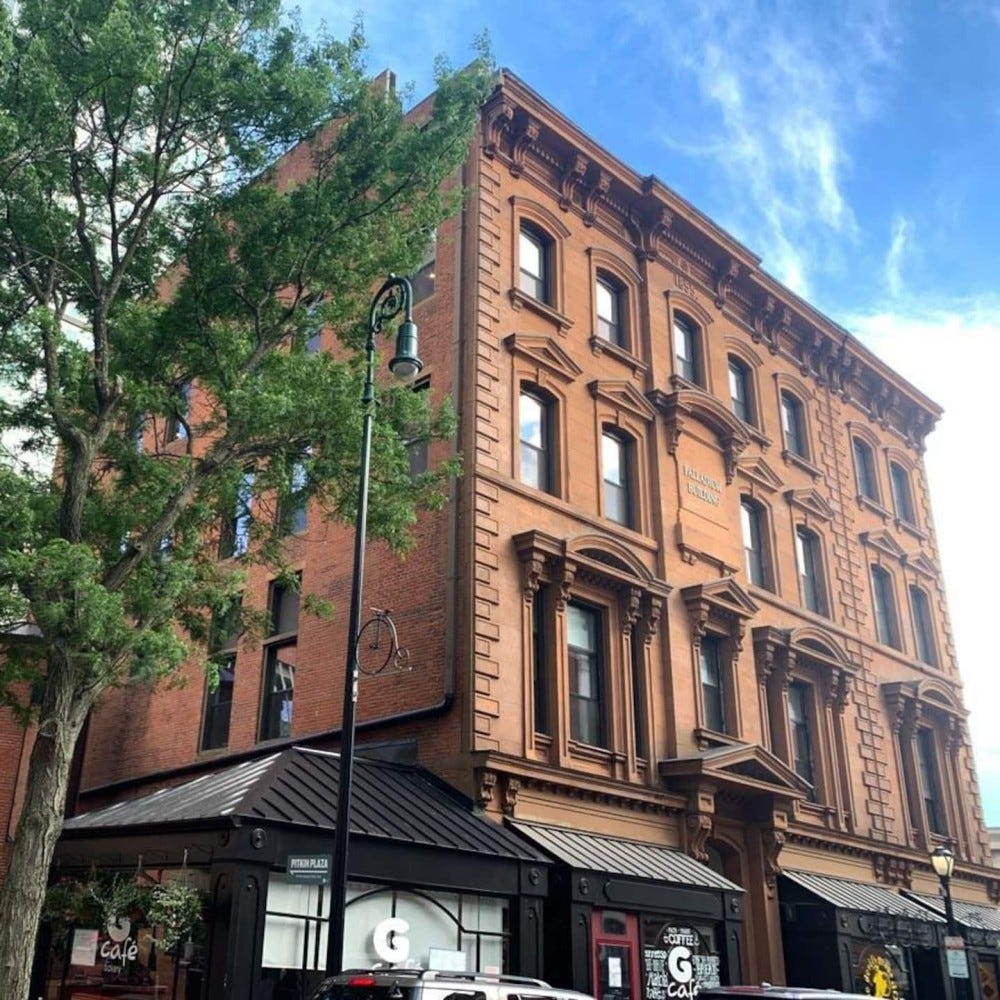Making Office-to-Apartments conversions work
A developer's firsthand account of converting a historic office building to apartments
Build to Thrive is your go-to for business & real estate insights—stories, playbooks and trends. We spotlight trailblazers & deliver actionable strategies to drive success. No fluff, just useful stuff!
The Palladium Building
Key Concepts:
#RealEstateRepositioning | #AdaptiveReuse | #MultifamilyConversions
#Zoning | #ExecutionRisk | #Dealanalysis|#Underwriting
A Historic Gem with a New Future
In 2014, I stepped into a building that had stood the test of time—The Palladium. More than just brick and mortar, it was a relic of an industrial revolution that reshaped America.
Built in 1855 as the Young Men’s Institute, it was envisioned as a hub for intellectual and cultural exchange in New Haven. Under Oliver Winchester, a trustee of the Institute and founder of Winchester Firearms, it became a gathering place for the city’s leading minds. Winchester’s innovations revolutionized warfare and manufacturing, mirroring the ingenuity that defined New Haven’s industrial boom—home to Eli Whitney, who pioneered interchangeable parts, and Charles Goodyear, who transformed the rubber industry. The building later housed the New Haven Palladium newspaper, a powerful voice for emancipation.
By 2014, the Palladium had evolved into an office and retail space in New Haven’s 9th Square, a district on the rise. My company was growing, and we were paying a premium for flex office space. The Palladium felt like the perfect opportunity—not just to locate our office but to generate rental income while positioning us for future growth. Zoned for mixed-use, it also allowed residential conversion by right—a rare advantage offering long-term adaptability.
But potential doesn’t mean easy. What if it could be more than just an office? What if we could maximize its potential?
Join me as we dive into what it takes to convert an office into apartments—the opportunities, the financial math, and the challenges that can make or break a project.
Understanding the Space: How the Building Was Used
At the time of acquisition, the Palladium Building was a fully leased office and retail property. Here’s how the space was divided:
Pre-Conversion Layout
1st Floor (Retail - 4,200 sqft): Stable long-term tenants, providing consistent rental income.
2nd & 3rd Floors (Office - 5,200 sqft of rentable space): A mix of small office tenants. Our business operated from the third floor until we moved to the 4th floor before starting the conversion.
4th & 5th Floors (Office - 4,500 sqft total): Entirely leased to a healthcare startup, which lease accounted for about 70% of the total office rental revenue.
At the time of purchase, the building was bringing $154,380 dollars in Net Operating Income.
The Turning Point
For the first few years, our strategy was to operate the building as an office investment while using part of it for our own company.
Then, in 2017, the healthcare startup announced they were leaving.
This was a major blow to our revenue but also an opportunity—without them in place, we could finally consider a residential conversion for the 2nd and 3rd floors.
We relocated our office to the 4th floor, and while it seemed like a small adjustment, we learned later that it came with significant operational challenges (don't want to deviate too much on this topic as it will require another article).
Conversion began in early 2018.
Keep reading with a 7-day free trial
Subscribe to Build to Thrive to keep reading this post and get 7 days of free access to the full post archives.





